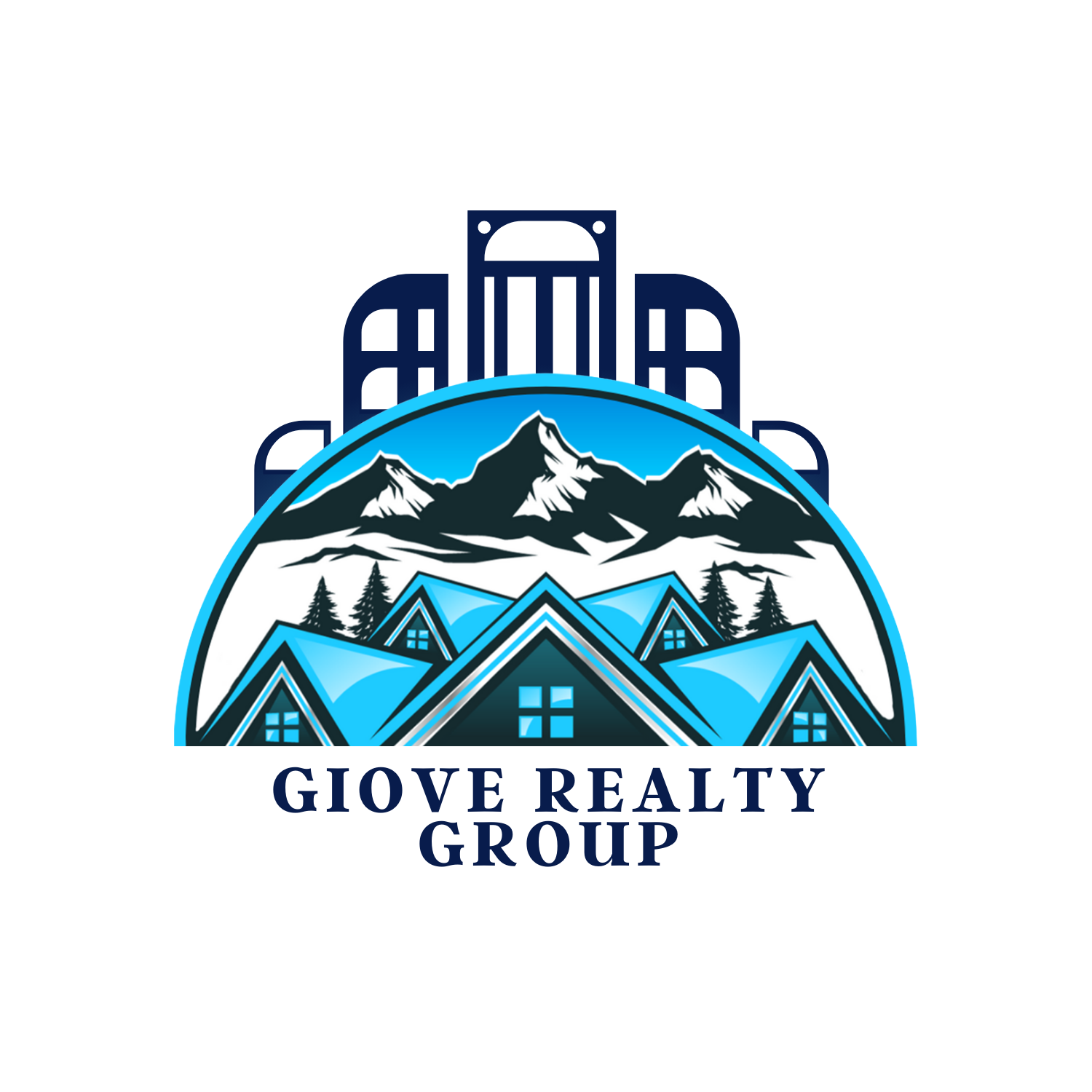

1740 Darby LN Active Save Request In-Person Tour Request Virtual Tour
Ceres,CA 95307
Key Details
Property Type Single Family Home
Sub Type Single Family Residence
Listing Status Active
Purchase Type For Sale
Square Footage 1,065 sqft
Price per Sqft $399
Subdivision Valley Estates 01
MLS Listing ID 224106892
Bedrooms 3
Full Baths 2
HOA Y/N No
Originating Board MLS Metrolist
Year Built 1980
Lot Size 7,079 Sqft
Acres 0.1625
Lot Dimensions 7078 sqft
Property Description
Welcome to this prime Ceres location, close to everything you needschools, shopping, and quick freeway access. Situated on a spacious corner lot, this home offers RV parking possibilities, a pull-through 2-car garage, and an extended driveway for ample parking. Features like plantation shutters, and a charming arched entry to the front patio make it truly inviting. Upgrades and updates include beautiful laminate flooring, custom paint and a the roof is less than 2 years old. The spacious backyard features covered patio areas, an additional storage building and offering endless possibilities to create your own outdoor retreat. With a little TLC, this home is ready to be transformed into your dream home. Don't miss this opportunity to add your personal touch and make this home shine!
Location
State CA
County Stanislaus
Area 20107
Direction Hatch Rd, turn south on Richland Ave. Turn left on Darby. Go to property.
Rooms
Master Bathroom Shower Stall(s)
Master Bedroom 0x0
Bedroom 2 0x0
Bedroom 3 0x0
Bedroom 4 0x0
Living Room 0x0 Cathedral/Vaulted
Dining Room 0x0 Space in Kitchen
Kitchen 0x0 Tile Counter
Family Room 0x0
Interior
Heating Central
Cooling Ceiling Fan(s),Central
Flooring Laminate
Equipment Water Cond Equipment Owned
Window Features Dual Pane Full
Appliance Dishwasher,Disposal,Free Standing Electric Range
Laundry In Garage
Exterior
Parking Features Attached,RV Possible,Drive Thru Garage,Garage Door Opener,Garage Facing Front
Garage Spaces 2.0
Fence Back Yard,Vinyl,Wood
Utilities Available Public
Roof Type Composition
Topography Level
Street Surface Asphalt
Porch Covered Patio
Private Pool No
Building
Lot Description Corner,Curb(s)/Gutter(s),Shape Regular,Landscape Front
Story 1
Foundation Concrete, Slab
Sewer In & Connected
Water Public
Architectural Style Ranch
Level or Stories One
Schools
Elementary Schools Ceres Unified
Middle Schools Ceres Unified
High Schools Ceres Unified
School District Stanislaus
Others
Senior Community No
Tax ID 040-086-020-000
Special Listing Condition Short Sale,Notice Of Default