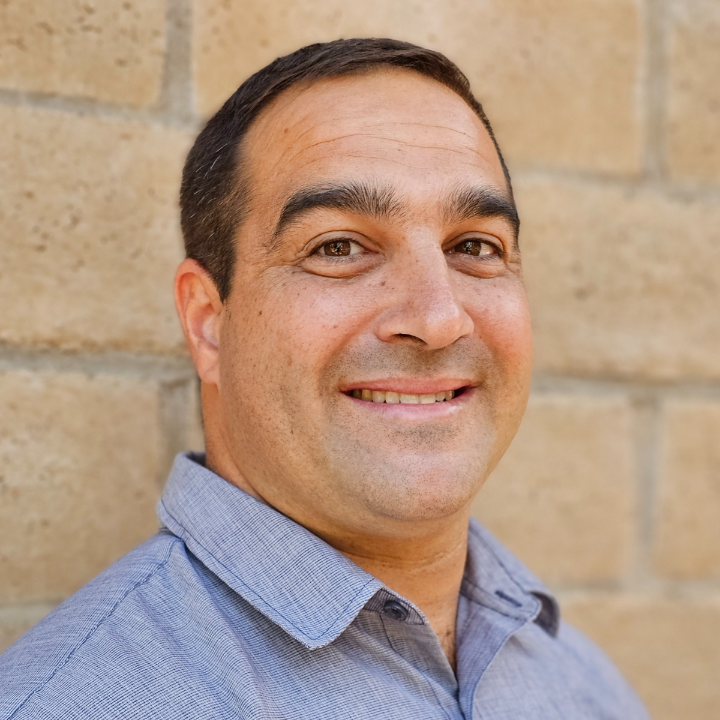5474 Wildflower CIR Carmichael, CA 95608

Open House
Sat Oct 04, 2:00pm - 4:00pm
UPDATED:
Key Details
Property Type Single Family Home
Sub Type Single Family Residence
Listing Status Active
Purchase Type For Sale
Square Footage 1,811 sqft
Price per Sqft $402
Subdivision Wildflower
MLS Listing ID 225105060
Bedrooms 3
Full Baths 2
HOA Y/N No
Year Built 1977
Lot Size 8,276 Sqft
Acres 0.19
Lot Dimensions 77' x 108'
Property Sub-Type Single Family Residence
Source MLS Metrolist
Property Description
Location
State CA
County Sacramento
Area 10608
Direction Locust Ave to Wild Way to Wildflower Cir
Rooms
Family Room Cathedral/Vaulted
Guest Accommodations No
Master Bathroom Shower Stall(s), Tile, Quartz, Window
Master Bedroom Ground Floor, Outside Access
Living Room Cathedral/Vaulted
Dining Room Formal Area
Kitchen Quartz Counter, Island
Interior
Interior Features Cathedral Ceiling, Formal Entry
Heating Central
Cooling Central
Flooring Carpet, Tile, Wood
Fireplaces Number 1
Fireplaces Type Brick, Living Room, Wood Burning
Window Features Dual Pane Partial
Appliance Gas Water Heater, Hood Over Range, Dishwasher, Disposal, Microwave, ENERGY STAR Qualified Appliances, Free Standing Electric Oven
Laundry Cabinets, Inside Room
Exterior
Parking Features Garage Door Opener, Garage Facing Front
Garage Spaces 2.0
Fence Back Yard, Wood
Utilities Available Cable Available, Sewer In & Connected, Electric, Internet Available, Natural Gas Connected
Roof Type Composition
Street Surface Paved
Porch Front Porch, Back Porch, Uncovered Patio
Private Pool No
Building
Lot Description Auto Sprinkler F&R, Corner, Shape Regular, Landscape Back, Landscape Front, Low Maintenance
Story 1
Foundation Concrete, Slab
Builder Name Streng Bros
Sewer Public Sewer
Water Meter on Site
Architectural Style Mid-Century
Level or Stories One
Schools
Elementary Schools San Juan Unified
Middle Schools San Juan Unified
High Schools San Juan Unified
School District Sacramento
Others
Senior Community No
Tax ID 230-0660-033-0000
Special Listing Condition None
Pets Allowed Yes

GET MORE INFORMATION





