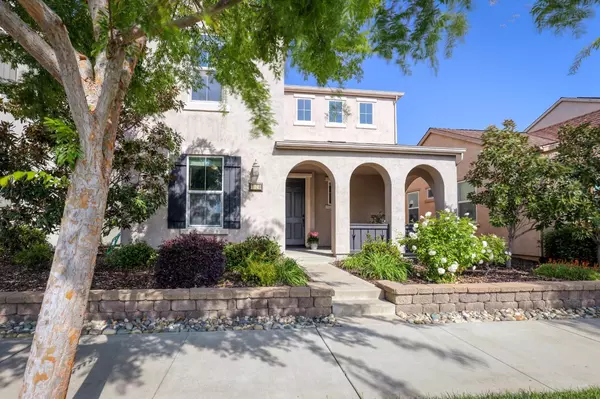For more information regarding the value of a property, please contact us for a free consultation.
3129 Village Center DR Roseville, CA 95747
Want to know what your home might be worth? Contact us for a FREE valuation!

Our team is ready to help you sell your home for the highest possible price ASAP
Key Details
Sold Price $617,000
Property Type Single Family Home
Sub Type Single Family Residence
Listing Status Sold
Purchase Type For Sale
Square Footage 1,872 sqft
Price per Sqft $329
Subdivision Sentiero At Westpark
MLS Listing ID 222054222
Sold Date 06/28/22
Bedrooms 4
Full Baths 3
HOA Fees $83/mo
HOA Y/N Yes
Originating Board MLS Metrolist
Year Built 2008
Lot Size 3,794 Sqft
Acres 0.0871
Property Description
This 4 bed, 3 bath home comes with owned solar, lies within the heart of Westpark and is a bit of an anomaly. It is only the 2nd home out of the 500 in the community that has a built-in swimming pool! It was installed roughly 2 years ago, is gas heated, & already comes with a safety fence.This pool will certainly keep you cool in the months to come! This home also has a very desirable floor plan.The open-concept kitchen boasts a generous size island perfect for entertaining. The downstairs features a bedroom and full bathroom ideal for guests or perhaps a home office. Continue upstairs to find the remaining bedrooms & convenient upstairs laundry room. Take delight in no carpet anywhere, only beautiful wood flooring and tile throughout. Westpark is anewer, pristine community filled with parks, nearby MoJoe's Cafe and Kitchen 747, and some of the most top rated schools in the area.
Location
State CA
County Placer
Area 12747
Direction All the way down Pleasant Grove Blvd, right on Village Center Dr., home on the left.
Rooms
Master Bathroom Shower Stall(s), Double Sinks, Tile, Tub, Window
Master Bedroom Walk-In Closet
Living Room Other
Dining Room Breakfast Nook, Dining Bar
Kitchen Pantry Closet, Granite Counter, Island w/Sink
Interior
Heating Central
Cooling Ceiling Fan(s), Central
Flooring Tile, Wood
Appliance Free Standing Gas Range, Dishwasher, Disposal, Microwave
Laundry Cabinets, Upper Floor, Inside Room
Exterior
Parking Features Detached
Garage Spaces 2.0
Fence Back Yard
Pool Built-In, Fenced, Gas Heat
Utilities Available Public, Solar
Amenities Available None
Roof Type Shingle
Porch Covered Patio
Private Pool Yes
Building
Lot Description Auto Sprinkler Rear
Story 2
Foundation Slab
Builder Name Lennar
Sewer In & Connected
Water Public
Schools
Elementary Schools Roseville City
Middle Schools Roseville City
High Schools Roseville Joint
School District Placer
Others
HOA Fee Include MaintenanceGrounds
Senior Community No
Tax ID 490-254-006-000
Special Listing Condition None
Read Less

Bought with eXp Realty of California Inc.
GET MORE INFORMATION





