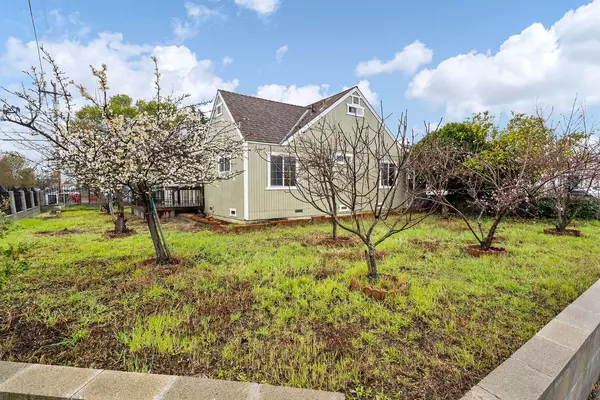For more information regarding the value of a property, please contact us for a free consultation.
2731 Franklin AVE Stockton, CA 95204
Want to know what your home might be worth? Contact us for a FREE valuation!

Our team is ready to help you sell your home for the highest possible price ASAP
Key Details
Sold Price $365,000
Property Type Single Family Home
Sub Type Single Family Residence
Listing Status Sold
Purchase Type For Sale
Square Footage 1,109 sqft
Price per Sqft $329
Subdivision Tuxedo Country Club Villas
MLS Listing ID 223016886
Sold Date 04/26/23
Bedrooms 3
Full Baths 1
HOA Y/N No
Originating Board MLS Metrolist
Year Built 1948
Lot Size 5,449 Sqft
Acres 0.1251
Lot Dimensions 107x50
Property Description
Like-new with Granite Countertops in Kitchen, New Stove and Microwave, Dual Pane windows, Remodeled bathroom. Ever dream of having your own orchard? Several Fruit Trees here include pomegranate, apple, peach & plum. Large attic space with room for storage. Corner lot with 3 Car Garage and RV Parking near Madison school.
Location
State CA
County San Joaquin
Area 20701
Direction Take I5 Freeway to Alpine/Country Club exit and go East on Alpine>right onto Franklin>left onto Michigan>immediate right on Franklin and there it is on right. OR from Pershing Take Country Club West>turn right onto Franklin. House is on SW Corner of Franklin and Michigan.
Rooms
Living Room Great Room
Dining Room Dining Bar, Space in Kitchen, Dining/Living Combo
Kitchen Granite Counter
Interior
Heating Central, Natural Gas
Cooling Ceiling Fan(s), Central
Flooring Laminate, Tile
Window Features Bay Window(s),Dual Pane Full,Window Coverings
Appliance Gas Plumbed, Gas Water Heater, Dishwasher, Microwave
Laundry Hookups Only
Exterior
Parking Features RV Possible, Garage Door Opener, Garage Facing Front
Garage Spaces 3.0
Fence Back Yard, Metal, Partial, Wood, Front Yard
Utilities Available Cable Available, Public, Natural Gas Connected
View Orchard
Roof Type Composition
Topography Level
Street Surface Paved
Porch Front Porch, Uncovered Deck
Private Pool No
Building
Lot Description Manual Sprinkler Front, Corner, Curb(s)/Gutter(s), Shape Regular, Street Lights, Landscape Front
Story 1
Foundation Raised
Sewer In & Connected
Water Meter on Site, Public
Architectural Style Traditional
Schools
Elementary Schools Stockton Unified
Middle Schools Stockton Unified
High Schools Stockton Unified
School District San Joaquin
Others
Senior Community No
Tax ID 123-070-10
Special Listing Condition None
Pets Allowed Yes
Read Less

Bought with RE/MAX Executive
GET MORE INFORMATION





