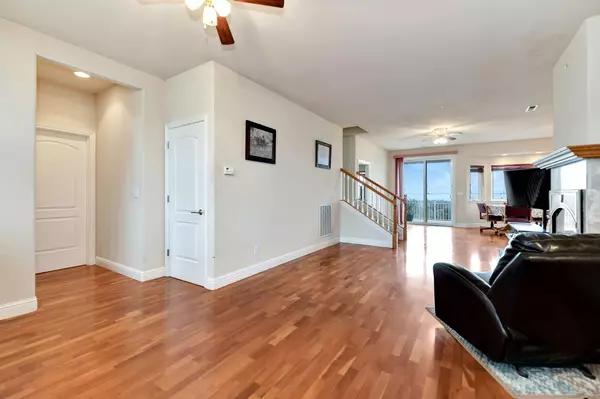For more information regarding the value of a property, please contact us for a free consultation.
10533 Ridgecrest DR Jackson, CA 95642
Want to know what your home might be worth? Contact us for a FREE valuation!

Our team is ready to help you sell your home for the highest possible price ASAP
Key Details
Sold Price $513,000
Property Type Single Family Home
Sub Type Single Family Residence
Listing Status Sold
Purchase Type For Sale
Square Footage 1,937 sqft
Price per Sqft $264
Subdivision Argonaut Heights
MLS Listing ID 223019868
Sold Date 05/26/23
Bedrooms 2
Full Baths 2
HOA Y/N No
Originating Board MLS Metrolist
Year Built 2006
Lot Size 10,454 Sqft
Acres 0.24
Property Description
Welcome to this beautiful 2 bedroom, 2 bath home, with an office and bonus room (that was used as an arts & craft studio), situated in the heart of Jackson, with views that will take your breath away. As you enter, you can't help but notice the amazing wood floors and inviting gas fireplace. The spacious kitchen has granite counters, an island and nook area. The large master suite has the most amazing views, walk in closet and a big beautiful bathroom! Make the back patio your very own paradise with a million dollar view...the perfect place to relax, do some gardening or entertain! The terraced landscape down the back of the parcel is low maintenance, mature and beautiful. Don't miss out, it won't last long! Living close to shopping, restaurants and entertainment will be absolutely amazing and convenient! If you're tired of the snow, you can move to town and enjoy the view of the snow covered Sierra's from the comfort of your new home!
Location
State CA
County Amador
Area 22010
Direction Argonaut Drive to Ridgecrest Drive to address
Rooms
Master Bathroom Shower Stall(s), Double Sinks, Tile, Tub
Master Bedroom Walk-In Closet
Living Room Other
Dining Room Dining/Family Combo, Space in Kitchen
Kitchen Granite Counter, Island
Interior
Heating Central
Cooling Central
Flooring Carpet, Tile, Wood
Fireplaces Number 1
Fireplaces Type Gas Piped
Appliance Compactor, Dishwasher, Disposal, Microwave, Free Standing Electric Oven, Free Standing Electric Range
Laundry Inside Room
Exterior
Parking Features Covered, Garage Facing Front
Garage Spaces 2.0
Fence Metal, Wood
Utilities Available Cable Available, Public, Solar, Internet Available
View Panoramic
Roof Type Shingle,Composition
Topography Hillside,Level
Porch Covered Patio
Private Pool No
Building
Lot Description Auto Sprinkler Front, Landscape Front
Story 2
Foundation Slab
Sewer Public Sewer
Water Public
Schools
Elementary Schools Amador Unified
Middle Schools Amador Unified
High Schools Amador Unified
School District Amador
Others
Senior Community No
Tax ID 044-440-038-000
Special Listing Condition Offer As Is, Successor Trustee Sale
Pets Allowed Yes
Read Less

Bought with Davenport Properties
GET MORE INFORMATION





