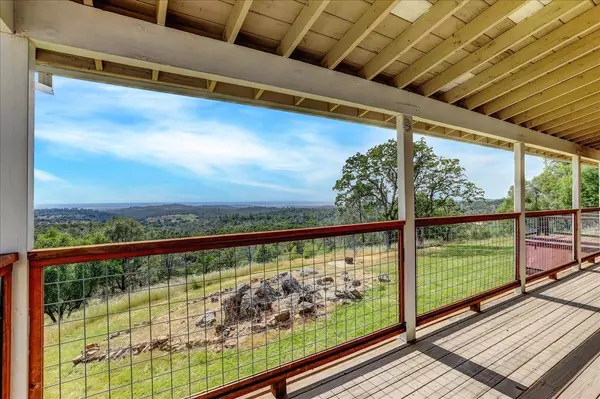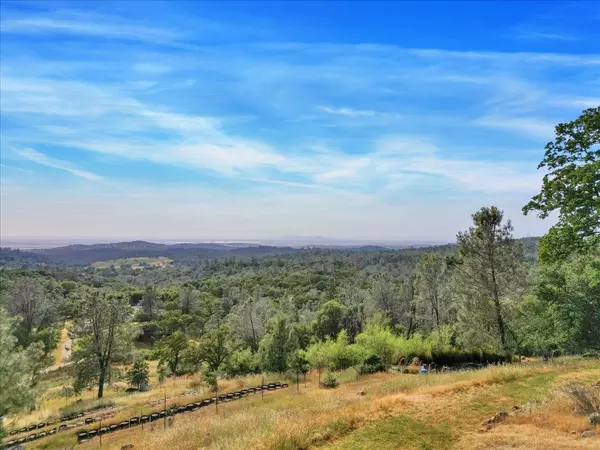For more information regarding the value of a property, please contact us for a free consultation.
23021 Lofall LN Grass Valley, CA 95949
Want to know what your home might be worth? Contact us for a FREE valuation!

Our team is ready to help you sell your home for the highest possible price ASAP
Key Details
Sold Price $540,000
Property Type Single Family Home
Sub Type Single Family Residence
Listing Status Sold
Purchase Type For Sale
Square Footage 1,900 sqft
Price per Sqft $284
MLS Listing ID 224054439
Sold Date 07/23/24
Bedrooms 3
Full Baths 2
HOA Y/N No
Originating Board MLS Metrolist
Year Built 1990
Lot Size 5.000 Acres
Acres 5.0
Property Description
Discover your own PANORAMIC oasis with 180-degree VIEWS, including a stunning vista of Camp Far West Lake. Only 15 minutes from Lake of the Pines shopping, this custom one-level home offers convenience without sacrificing serenity. Remodeled with bamboo and tile flooring, it features a NEW Owens Corning ROOF, GUTTERS, ridge vents, and SOLAR which is leased No HIGH PGE BILLS. Embrace the open great room concept, complete with a spacious kitchen, breakfast bar, and prep island. Large Living and dining area with an Abundance of wood-cased windows framing the extraordinary views, while the extensive deck with spa invites outdoor entertaining. Enjoy the convenience of the chicken condo, and fenced garden on the ample, LEVEL 5 acres of usable land. NID irrigation feeds a charming pond, offering the potential for a sustainable farm. Equestrian enthusiasts will delight in the space for barns and trails, with boarding, lessons, and training nearby. Complete your retreat by adding an ADU. And /Or install a pool overlooking the views and evenings under the stars, surrounded by nature's symphony. This rural lifestyle with convenience is just waiting for you to make your dream a reality!
Location
State CA
County Nevada
Area 13111
Direction Lime Kiln to McCourtney to Peremiter to Lofall. Driveway up the hill and then turn right at the sign. Electric Gate to property fronts on Lofall.
Rooms
Master Bathroom Shower Stall(s), Tile, Multiple Shower Heads
Master Bedroom Ground Floor, Walk-In Closet, Outside Access
Living Room Deck Attached, Great Room, View
Dining Room Dining Bar, Formal Area
Kitchen Pantry Cabinet, Island w/Sink, Tile Counter
Interior
Heating Propane, Central, Wood Stove
Cooling Ceiling Fan(s), Central, See Remarks
Flooring Bamboo, Tile
Fireplaces Number 1
Fireplaces Type Living Room, Wood Stove
Window Features Bay Window(s),Dual Pane Full
Appliance Free Standing Gas Range, Dishwasher, Disposal, Microwave, Solar Water Heater, Tankless Water Heater, Free Standing Electric Oven
Laundry Cabinets, Ground Floor, Inside Area, Inside Room
Exterior
Parking Features 24'+ Deep Garage, Attached, RV Access, RV Possible
Garage Spaces 2.0
Fence Partial, Fenced, See Remarks
Utilities Available Propane Tank Leased, Solar, See Remarks
View Panoramic, Valley, Hills, Water, Lake, Mountains
Roof Type Composition,See Remarks
Topography Rolling,Level,Lot Grade Varies
Street Surface Paved,Gravel
Porch Covered Deck
Private Pool No
Building
Lot Description Pond Seasonal, Garden, Stream Seasonal, Landscape Misc
Story 1
Foundation Concrete, ConcretePerimeter
Sewer Septic Connected, Septic System
Water Well
Architectural Style Ranch, Contemporary
Level or Stories One
Schools
Elementary Schools Pleasant Ridge
Middle Schools Pleasant Ridge
High Schools Nevada Joint Union
School District Nevada
Others
Senior Community No
Tax ID 054-210-010-000
Special Listing Condition None
Pets Allowed Yes
Read Less

Bought with Sierra Heritage Realty
GET MORE INFORMATION





