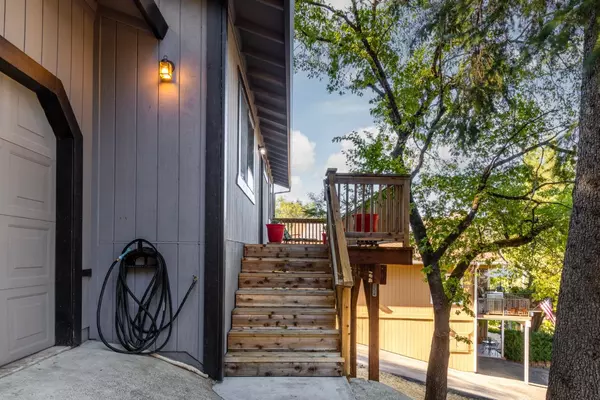For more information regarding the value of a property, please contact us for a free consultation.
13030 Roadrunner DR Penn Valley, CA 95946
Want to know what your home might be worth? Contact us for a FREE valuation!

Our team is ready to help you sell your home for the highest possible price ASAP
Key Details
Sold Price $299,000
Property Type Single Family Home
Sub Type Single Family Residence
Listing Status Sold
Purchase Type For Sale
Square Footage 1,036 sqft
Price per Sqft $288
MLS Listing ID 224073709
Sold Date 09/17/24
Bedrooms 2
Full Baths 2
HOA Fees $292/ann
HOA Y/N Yes
Originating Board MLS Metrolist
Year Built 1985
Lot Size 0.390 Acres
Acres 0.39
Property Description
Welcome To Lake Wildwood! This Charming Home Offers An Exceptional Opportunity For Investment, Downsizing, Or Simply Enjoying Comfortable Living Within A Vibrant Community. Lovingly Maintained, This Adorable Residence Features 2 Bedrooms And 2 Full Bathrooms, Along With An Inviting Open Concept Living Area And A Convenient 2-Car Garage.Situated Just A Stone's Throw From Vista Park, You'll Appreciate The Easy Access To The Lake And All Of Its Recreational Opportunities. Enjoy Peace of Mind in this Secure, Gated Community With An Array Of Amenities Including Swimming, Boating And Fishing On The Lake, A World Class Golf Course, Tennis Courts, And So Much More. Whether You're Seeking A Peaceful Retreat Or An Active Lifestyle, This Home And Community Cater To All.!
Location
State CA
County Nevada
Area 13114
Direction Main Gate. LWW DR, Left on Jayhawk, Right on Roadrunner Dr to PIQ on left.
Rooms
Master Bathroom Tub w/Shower Over
Living Room Great Room
Dining Room Dining/Family Combo
Kitchen Laminate Counter
Interior
Heating Central, Propane Stove, Fireplace(s)
Cooling Ceiling Fan(s), Central
Flooring Carpet, Laminate, Tile
Fireplaces Number 1
Fireplaces Type Brick, Living Room
Appliance Built-In Electric Oven, Built-In Electric Range
Laundry In Garage
Exterior
Exterior Feature Balcony
Parking Features Attached, Interior Access
Garage Spaces 2.0
Utilities Available Propane Tank Leased, Electric, Internet Available
Amenities Available Playground, Pool, Clubhouse, Recreation Facilities, Game Court Exterior, Tennis Courts, Greenbelt, Trails, Park
Roof Type Composition
Private Pool No
Building
Lot Description Private, Gated Community
Story 1
Foundation Raised
Sewer Public Sewer
Water Public
Schools
Elementary Schools Penn Valley
Middle Schools Penn Valley
High Schools Nevada Joint Union
School District Nevada
Others
HOA Fee Include Security, Pool
Senior Community No
Tax ID 033-230-010-000
Special Listing Condition None
Read Less

Bought with Sierra Heritage Realty
GET MORE INFORMATION





