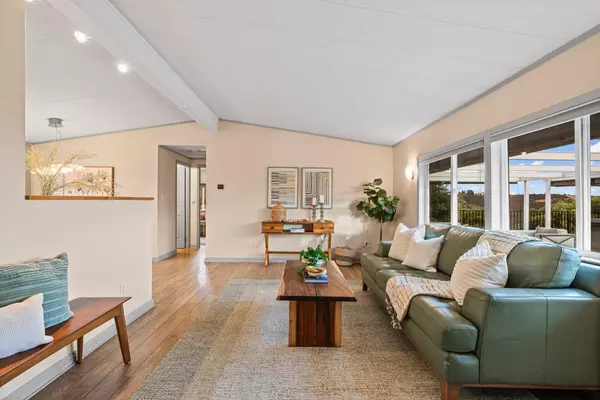For more information regarding the value of a property, please contact us for a free consultation.
6281 Chablis DR Shingle Springs, CA 95682
Want to know what your home might be worth? Contact us for a FREE valuation!

Our team is ready to help you sell your home for the highest possible price ASAP
Key Details
Sold Price $540,000
Property Type Manufactured Home
Sub Type Manufactured Home
Listing Status Sold
Purchase Type For Sale
Square Footage 1,152 sqft
Price per Sqft $468
MLS Listing ID 224122069
Sold Date 12/13/24
Bedrooms 3
Full Baths 2
HOA Y/N No
Originating Board MLS Metrolist
Year Built 1987
Lot Size 15.260 Acres
Acres 15.26
Property Description
Escape to this secluded 15-acre retreat at the end of a gated road in Shingle Springs, offering breathtaking panoramic views that make every day feel like a vacation. This recently updated 1,152 sqft, 3 bd, 2 ba home exudes modern comfort, featuring owned solar with a 10.72 kW ground mount system, 32 Qcell, 335-watt modules, and an impressive Enphase 30.24 kWh battery backup. Inside, enjoy the elegance of stone countertops, a premium Miele range, and beautiful laminate floors & incredible views from EVERY window. Updated bathrooms, a durable metal roof, and a newer HVAC system add to the home's appeal. Step onto the expansive 1,000 sq. ft. composite deck, covered by Sunbrella awnings, where you'll find an 11-person swim spa offering stunning views, an entertainer's paradise and a perfect spot for relaxation. The property is self-sufficient and well-prepared, with a well producing 11 gpm, a 2,500-gallon holding tank, and an additional 25,000 gallons of potable rainwater storage complete with a UV purification and filtration system. This home is truly a private sanctuary, blending comfort, sustainability, and spectacular views in one extraordinary setting.
Location
State CA
County El Dorado
Area 12603
Direction French Creek Road to Chablis on your left. Gated access at the end of the road on your right. Home is at the end of that road.
Rooms
Master Bathroom Shower Stall(s), Skylight/Solar Tube, Tile, Window
Master Bedroom Walk-In Closet
Living Room Cathedral/Vaulted, Great Room, View
Dining Room Breakfast Nook
Kitchen Stone Counter
Interior
Interior Features Cathedral Ceiling
Heating Central
Cooling Ceiling Fan(s), Central, Whole House Fan
Flooring Laminate
Equipment Water Cond Equipment Owned, Water Filter System
Window Features Dual Pane Full,Window Coverings
Appliance Free Standing Refrigerator, Dishwasher, Free Standing Electric Range
Laundry Cabinets, Washer/Dryer Stacked Included, Inside Room
Exterior
Parking Features No Garage, RV Access, RV Possible
Utilities Available Electric
View Canyon, Panoramic
Roof Type Metal
Topography Hillside,Lot Grade Varies
Street Surface Paved
Private Pool No
Building
Lot Description Private, Dead End, Secluded
Story 1
Foundation Raised
Sewer Septic System
Water Storage Tank, Treatment Equipment, Well
Architectural Style Contemporary
Schools
Elementary Schools Buckeye Union
Middle Schools Buckeye Union
High Schools El Dorado Union High
School District El Dorado
Others
Senior Community No
Tax ID 090-240-001-000
Special Listing Condition None
Read Less

Bought with The Agency
GET MORE INFORMATION





