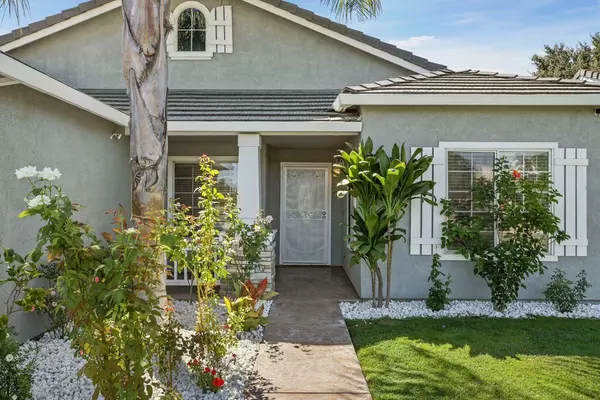For more information regarding the value of a property, please contact us for a free consultation.
4356 Christian Life WAY Stockton, CA 95212
Want to know what your home might be worth? Contact us for a FREE valuation!

Our team is ready to help you sell your home for the highest possible price ASAP
Key Details
Sold Price $525,000
Property Type Single Family Home
Sub Type Single Family Residence
Listing Status Sold
Purchase Type For Sale
Square Footage 1,836 sqft
Price per Sqft $285
Subdivision Morada West
MLS Listing ID 224103090
Sold Date 12/20/24
Bedrooms 4
Full Baths 2
HOA Y/N No
Originating Board MLS Metrolist
Year Built 1997
Lot Size 6,199 Sqft
Acres 0.1423
Property Description
Spectacular Single story 4 bed 2 bath home in Morada West. The residence seamlessly blends sophistication & functionality. The home adorns with high ceilings, tile flooring, dual pane windows & ample lighting. It showcases many high end finishes. A newer front glass door & storm door. The living room has a stunning custom fireplace & a sliding glass door that leads to the private backyard. The kitchen features Granite counters, newer sink, faucet, & cabinet hardware. Spectacular Master suite is a sleepers sanctuary with its large walk in closet, remodeled bath & sliding door to your private backyard. Both bathrooms are elegantly upgraded with newer Eden Statuary Polish Porcelain showers, frame-less sliding 3/8' tempered clear glass shower doors, high quality roller system & hardware, fixtures, lighted/fog free mirrors, faucets, & toilets. Hall bath has newer vanity. Garage has garage door opener, fans, lighting & has been sheet rocked. Extra wide driveway with custom stamped cement. Possible RV parking. Solar is paid off. All appliances & cameras will stay. Prime location for commuters.
Location
State CA
County San Joaquin
Area 20705
Direction Highway 99 North. Exit Hammer Lane. Turn right on Maranatha. Turn right on Christian Life Way.
Rooms
Master Bathroom Double Sinks, Tub w/Shower Over, Walk-In Closet, Window
Master Bedroom Outside Access
Living Room Great Room
Dining Room Space in Kitchen, Dining/Living Combo
Kitchen Breakfast Area, Granite Counter
Interior
Heating Central
Cooling Central
Flooring Tile
Fireplaces Number 1
Fireplaces Type Living Room, Wood Burning
Window Features Dual Pane Full
Appliance Free Standing Gas Range, Free Standing Refrigerator, Disposal, Microwave
Laundry Cabinets, Inside Room
Exterior
Parking Features RV Possible, Garage Door Opener, Garage Facing Front, Uncovered Parking Spaces 2+, Interior Access
Garage Spaces 2.0
Fence Back Yard, Wood, Masonry
Utilities Available Public
View City Lights, Other
Roof Type Tile
Topography Trees Few
Porch Front Porch
Private Pool No
Building
Lot Description Auto Sprinkler Front, Curb(s)/Gutter(s), Street Lights, Landscape Front, Low Maintenance
Story 1
Foundation Slab
Sewer Public Sewer
Water Public
Level or Stories One
Schools
Elementary Schools Lodi Unified
Middle Schools Lodi Unified
High Schools Lodi Unified
School District San Joaquin
Others
Senior Community No
Tax ID 126-120-03
Special Listing Condition None
Pets Allowed Yes
Read Less

Bought with Realty ONE Group Zoom
GET MORE INFORMATION





