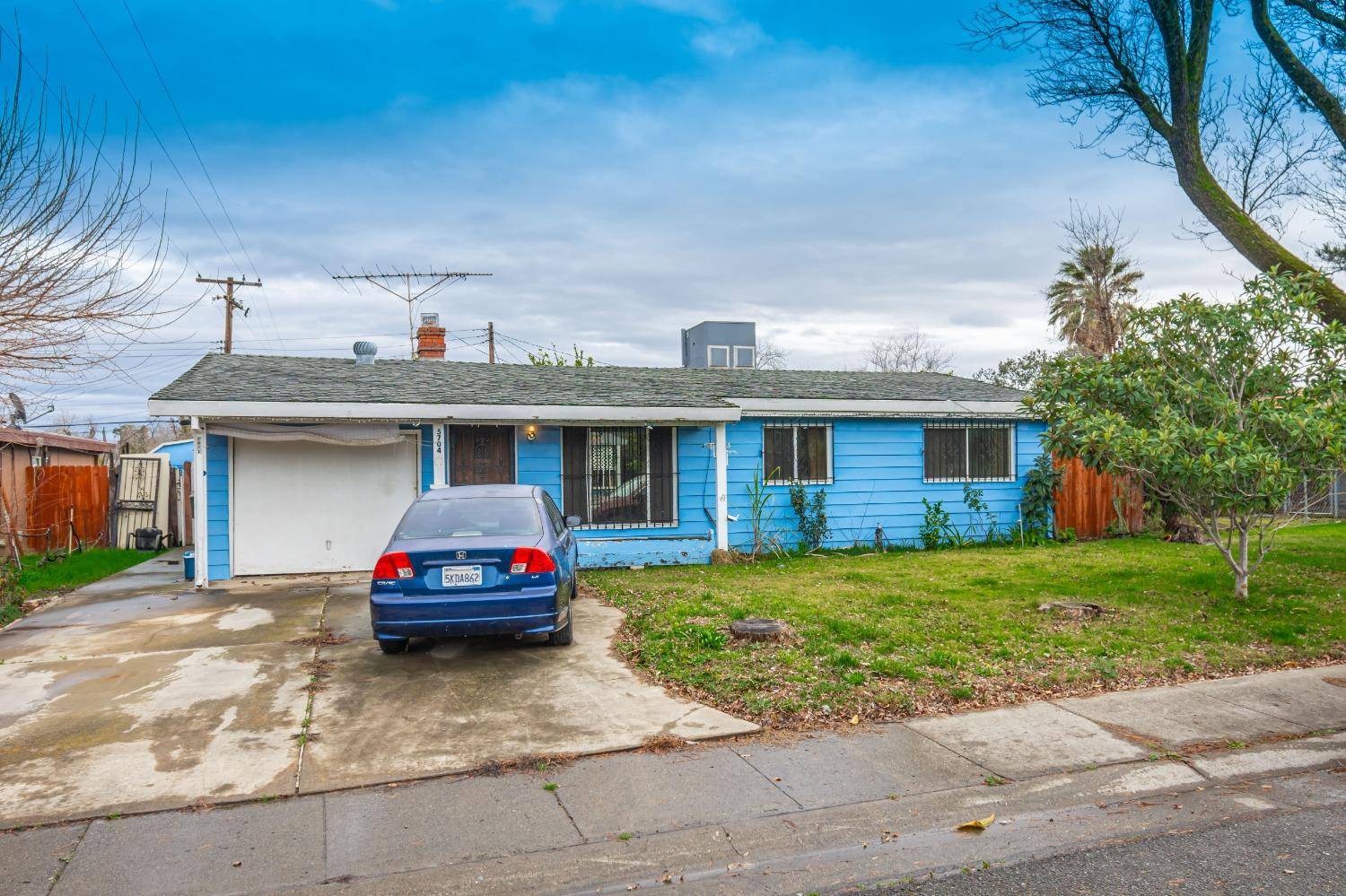For more information regarding the value of a property, please contact us for a free consultation.
5704 San Marcos Way North Highlands, CA 95660
Want to know what your home might be worth? Contact us for a FREE valuation!

Our team is ready to help you sell your home for the highest possible price ASAP
Key Details
Sold Price $278,000
Property Type Single Family Home
Sub Type Single Family Residence
Listing Status Sold
Purchase Type For Sale
Square Footage 980 sqft
Price per Sqft $283
MLS Listing ID 225012764
Sold Date 05/31/25
Bedrooms 3
Full Baths 1
HOA Y/N No
Year Built 1954
Lot Size 6,098 Sqft
Acres 0.14
Property Sub-Type Single Family Residence
Source MLS Metrolist
Property Description
Bring your hammer and imagination to transform this fixer-upper into a standout home. With a bit of creativity and effort, you can turn this diamond in the rough into a true gem that reflects your personal style and investment savvy. This 3 bedroom, 1 bathroom home with fireplace and vaulted ceilings creates an open living space giving it a Mid Century Modern vibe. Big back yard with room for a pool or garden. Has a covered patio for out door living and a storage shed for all your tools. Great potential, just needs some love!
Location
State CA
County Sacramento
Area 10660
Direction Watt Ave. , right on Karl Dr., Right on San Marcos Way
Rooms
Guest Accommodations No
Master Bedroom 0x0
Bedroom 2 0x0
Bedroom 3 0x0
Bedroom 4 0x0
Living Room 0x0 Open Beam Ceiling
Dining Room 0x0 Breakfast Nook, Space in Kitchen
Kitchen 0x0 Laminate Counter
Family Room 0x0
Interior
Interior Features Open Beam Ceiling
Heating Central
Cooling Ceiling Fan(s), Central
Flooring Carpet, Tile, Parquet
Fireplaces Number 1
Fireplaces Type Brick, Living Room
Appliance Free Standing Electric Oven, Free Standing Electric Range
Laundry In Garage
Exterior
Parking Features Attached, RV Possible
Garage Spaces 1.0
Fence Back Yard, Fenced, Wood
Utilities Available Electric, Natural Gas Connected
Roof Type Composition
Topography Level
Street Surface Asphalt
Porch Covered Patio
Private Pool No
Building
Lot Description Curb(s), Curb(s)/Gutter(s), Street Lights
Story 1
Foundation Slab
Sewer Public Sewer
Water Public
Architectural Style Mid-Century, Traditional
Level or Stories One
Schools
Elementary Schools Twin Rivers Unified
Middle Schools Twin Rivers Unified
High Schools Twin Rivers Unified
School District Sacramento
Others
Senior Community No
Tax ID 218-0132-013-0000
Special Listing Condition Offer As Is, Probate Listing
Pets Allowed Yes
Read Less

Bought with eXp Realty of California Inc.




