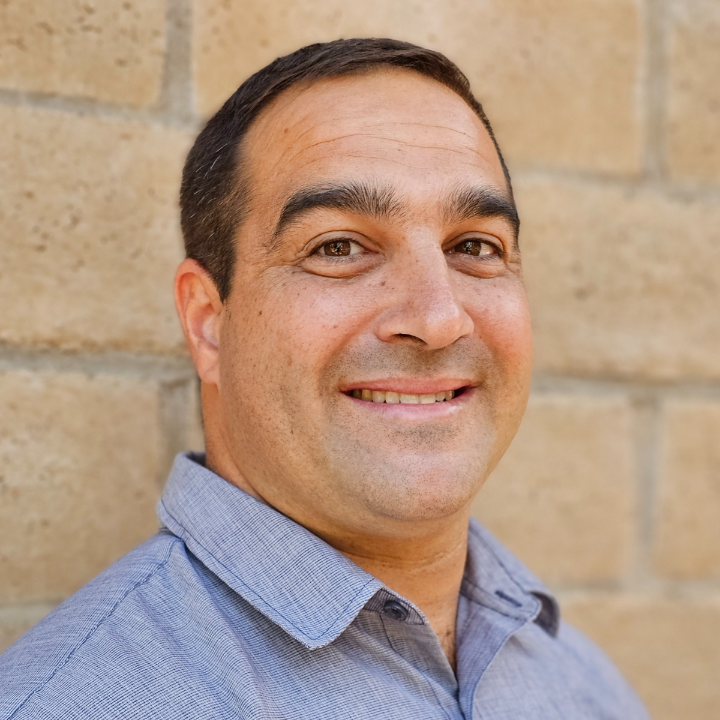For more information regarding the value of a property, please contact us for a free consultation.
3551 Bluelake CIR Stockton, CA 95219
Want to know what your home might be worth? Contact us for a FREE valuation!

Our team is ready to help you sell your home for the highest possible price ASAP
Key Details
Sold Price $910,000
Property Type Single Family Home
Sub Type Single Family Residence
Listing Status Sold
Purchase Type For Sale
Square Footage 4,330 sqft
Price per Sqft $210
Subdivision Brookside Estates
MLS Listing ID 225087567
Sold Date 10/08/25
Bedrooms 5
Full Baths 4
HOA Fees $233/qua
HOA Y/N Yes
Year Built 1991
Lot Size 0.313 Acres
Acres 0.3133
Property Sub-Type Single Family Residence
Source MLS Metrolist
Property Description
Exclusive Brookside lakefront home. Features 4330 sq ft of living space. This property boasts breathtaking lake views and offers elegance and comfort. Key features include gated community, generous sized lot, best views of the lake, new carpet, high end appliances including sub zero refrigerator and double ovens. The kitchen has beautiful natural lighting and an expansive layout for entertaining. Convenient lower level bedroom for guests and upper bedrooms have their own baths and balcony access. You or guests can lounge by the sparkling pool and enjoy impressive views of the lake. This home exemplifies refined living with its sophistication and design. Schedule a private tour today!
Location
State CA
County San Joaquin
Area 20703
Direction March Lane Westbound turn right into Morningside gated community. Left at the gate. 355 Bluelake is on the West side of street.
Rooms
Family Room Great Room, View
Guest Accommodations No
Master Bathroom Shower Stall(s), Double Sinks, Soaking Tub, Tile, Multiple Shower Heads
Master Bedroom Balcony, Sitting Room, Outside Access, Walk-In Closet 2+
Living Room Other
Dining Room Breakfast Nook, Formal Room, Dining Bar
Kitchen Breakfast Area, Butlers Pantry, Island w/Sink, Kitchen/Family Combo, Tile Counter
Interior
Interior Features Formal Entry
Heating Central, Fireplace(s), MultiUnits, Natural Gas
Cooling Ceiling Fan(s), Central, MultiUnits
Flooring Carpet, Linoleum, Vinyl, Wood
Fireplaces Number 3
Fireplaces Type Wood Burning, Gas Starter
Window Features Dual Pane Full
Appliance Gas Cook Top, Built-In Gas Oven, Gas Water Heater, Built-In Refrigerator, Dishwasher, Disposal, Microwave, Double Oven
Laundry Cabinets, Inside Room
Exterior
Exterior Feature Balcony
Parking Features Attached
Garage Spaces 3.0
Fence Back Yard, Metal, Wood
Pool Built-In, Gunite Construction
Utilities Available Cable Connected, Electric, Natural Gas Connected, Sewer In & Connected
Amenities Available Pool, Clubhouse
View Water, Lake
Roof Type Tile
Topography Level
Street Surface Asphalt
Porch Uncovered Patio
Private Pool Yes
Building
Lot Description Auto Sprinkler Front, Auto Sprinkler Rear, Gated Community, Lake Access, Landscape Back, Landscape Front
Story 2
Foundation Slab
Water Meter on Site, Public
Architectural Style Traditional
Schools
Elementary Schools Lincoln Unified
Middle Schools Lincoln Unified
High Schools Lincoln Unified
School District San Joaquin
Others
HOA Fee Include Pool
Senior Community No
Tax ID 116-310-15
Special Listing Condition None
Read Less

Bought with Block Change Real Estate
GET MORE INFORMATION





